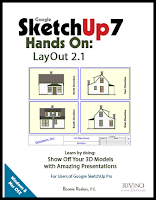I heard about Windowizer years ago, but never took a close look at it until today, while searching for a cool plug-in to write about. It's been very popular since it was created by
Smustard's Rick Wilson for SketchUp 4 (now that goes back a ways).
Windowizer 3 is free, and you can
get it here. (There's a version 4 out, which costs a mere $10, which I haven't tried yet.) Once you download the ZIP file, unzip and place all of its contents (several RB files and a TXT) into the "Plugins" folder of your SketchUp installation. You can read the TXT file for info and instructions.
Here's what I did with Windowizer 3:
I've got a building with three "blank" windows. The colored squares along the side are only texture placeholders - Windowizer can paint window frames and glass either with a couple of default colors, or with colors that are already found in your model.

Since I want all three windows to look the same, I select all three, right-click on one of them, and choose Windowizer / Windowize. (Any face that will be windowized must have 4 edges and define a plane.)

All windows will be the same, so I click Yes. (If I clicked No, I would get Settings window for each window separately.)

The Windowizer Settings window is where I can set the various window properties: rows / columns, mullions and frames, insets, and materials.

After clicking OK, all three windows have the new properties.

Windowizer 4 has the option to make groups out of your windows, but not Version 3. So if you wanted to use components, you would make a single window, make it into a component manually, and copy the component. If you're making dozens of windows, components are the way to go.
To change one of the windows, I right-click on one of the glass faces and choose Windowizer / Edit Window.

"Change to Current Settings" means you want to change the window to the properties currently in use. Those properties are the ones this window already has, so I click No.

The Settings window appears again, and I changed the window to have a different glass color and fewer columns.

Now I want to copy these new settings to another window. So I right-click on a blue glass face and choose Windowizer / Inherit Settings. Now the settings of the blue window become the current settings.

Now I right-click on a red window and choose Windowizer / Edit Window. And this time, I click Yes when asked to change to current settings. This changes the red window to match the blue one.

Windows don't have to be rectangular - any four-sided polygon will work.

You're also not limited to just windows. From the
Windowizer website, these pictures show a stair rail and bookcase created with Windowizer:


Give it a try!
Anyone can design anything in 3D! www.3dvinci.net


















